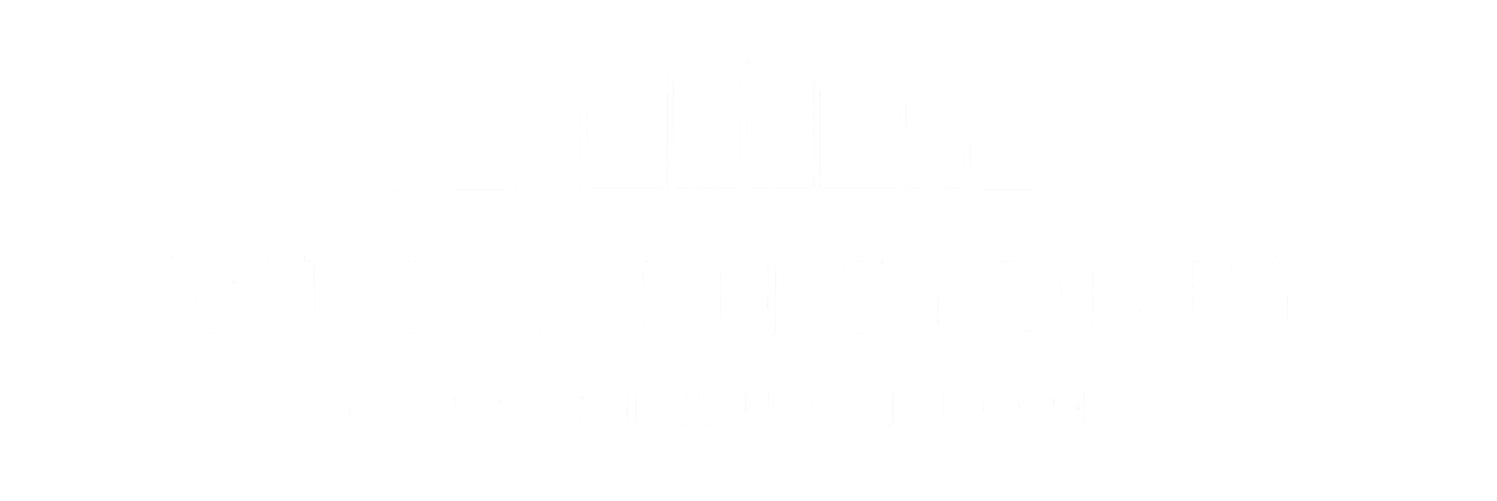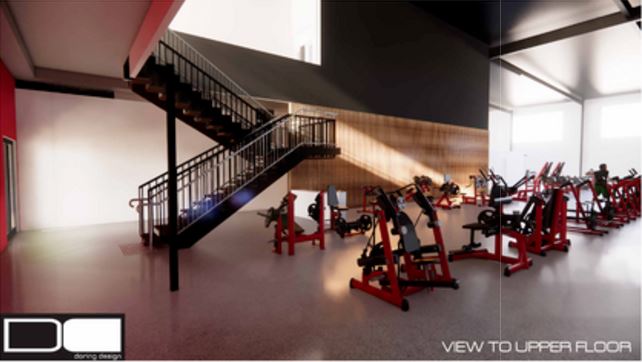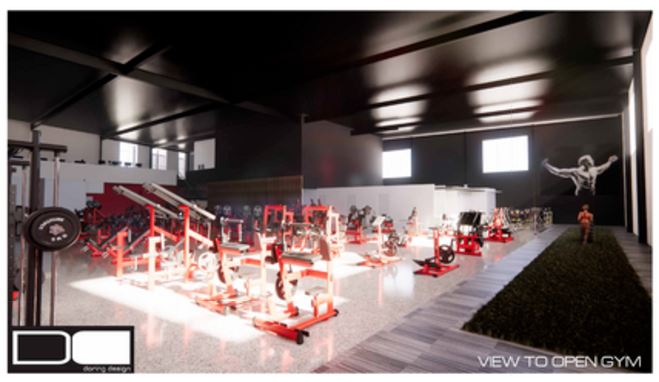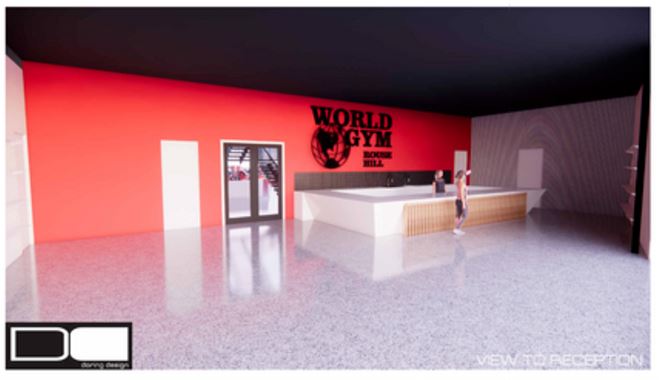World Gym
Hills Council
Project Details
Zone
Site Area
Service Scope
E4 General Industrial
8,160sq.m
Full Concept to Completion
World Gym
Mixed Commercial Use
A purpose-built mixed-use development located on a high exposure main intersection Rouse Hill with World Gym as the anchor tenant.
This development has been designed around a large high voltage electrical easement with a high car park ratio to accommodate a international brand Gym.
The ground floor is entirely suspended with car parking beneath.
Key Features
- High car park ratio
- High end curved facades
- Corner site with dual driveways and high exposure




